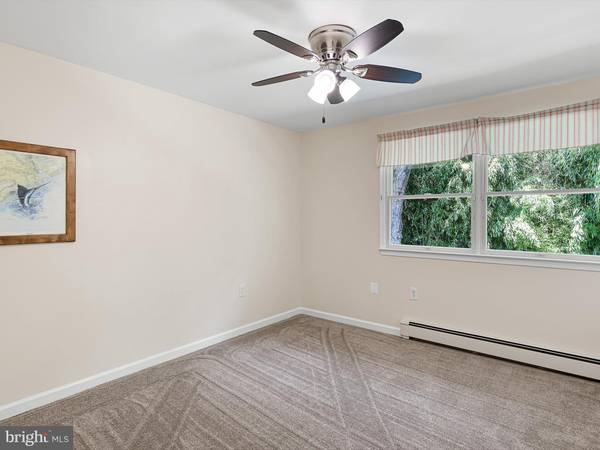
112 UPPER PIKE CREEK RD Newark, DE 19711
4 Beds
3 Baths
4,400 SqFt
UPDATED:
11/22/2024 08:42 PM
Key Details
Property Type Single Family Home
Sub Type Detached
Listing Status Under Contract
Purchase Type For Sale
Square Footage 4,400 sqft
Price per Sqft $147
Subdivision None Available
MLS Listing ID DENC2063784
Style Split Level,Other
Bedrooms 4
Full Baths 3
HOA Y/N N
Abv Grd Liv Area 4,400
Originating Board BRIGHT
Year Built 1962
Annual Tax Amount $5,797
Tax Year 2022
Lot Size 0.670 Acres
Acres 0.67
Lot Dimensions 224.90 x 165.24
Location
State DE
County New Castle
Area Newark/Glasgow (30905)
Zoning NC6.5
Direction West
Rooms
Other Rooms Living Room, Dining Room, Kitchen, Den, Office, Media Room, Full Bath
Basement Connecting Stairway, Improved, Partially Finished, Shelving, Space For Rooms, Windows, Other
Interior
Interior Features Attic, Bar, Breakfast Area, Built-Ins, Carpet, Ceiling Fan(s), Crown Moldings, Dining Area, Efficiency, Exposed Beams, Family Room Off Kitchen, Formal/Separate Dining Room, Recessed Lighting, Skylight(s), Bathroom - Soaking Tub, Sound System, Stain/Lead Glass, Store/Office, Bathroom - Stall Shower, Upgraded Countertops, Walk-in Closet(s), Water Treat System, Wet/Dry Bar, WhirlPool/HotTub, Window Treatments, Wine Storage, Wood Floors
Hot Water Electric
Heating Heat Pump(s), Baseboard - Hot Water
Cooling Central A/C, Ductless/Mini-Split
Flooring Carpet, Concrete, Hardwood, Partially Carpeted
Fireplaces Number 1
Fireplaces Type Brick, Equipment, Fireplace - Glass Doors, Mantel(s), Wood
Inclusions Two clothes washers, Two clothes dryers. All built in kitchen appliances, including a Sub Zero refrigerator. Built in furniture & cabinetry. 3 flat screen televisions, a single audio system Existing security camera’s with recording system.
Equipment Built-In Microwave, Built-In Range, Cooktop, Dishwasher, Disposal, Dryer, Dryer - Electric, Dryer - Front Loading, Energy Efficient Appliances, Exhaust Fan, Oven - Double, Oven - Self Cleaning, Oven - Wall, Oven/Range - Electric, Range Hood, Refrigerator, Washer, Water Dispenser, Water Heater
Furnishings No
Fireplace Y
Window Features Bay/Bow,Casement,Double Hung,Double Pane,Energy Efficient,Insulated,Screens,Skylights,Sliding
Appliance Built-In Microwave, Built-In Range, Cooktop, Dishwasher, Disposal, Dryer, Dryer - Electric, Dryer - Front Loading, Energy Efficient Appliances, Exhaust Fan, Oven - Double, Oven - Self Cleaning, Oven - Wall, Oven/Range - Electric, Range Hood, Refrigerator, Washer, Water Dispenser, Water Heater
Heat Source Electric, Oil
Laundry Basement, Lower Floor
Exterior
Exterior Feature Patio(s), Porch(es), Roof
Garage Additional Storage Area, Covered Parking, Garage - Side Entry, Garage Door Opener, Inside Access, Oversized
Garage Spaces 12.0
Fence Wood, Partially
Utilities Available Cable TV, Phone Connected
Amenities Available None
Waterfront N
Water Access N
View Park/Greenbelt, Trees/Woods
Roof Type Architectural Shingle,Other
Street Surface Black Top
Accessibility 32\"+ wide Doors, 36\"+ wide Halls, >84\" Garage Door
Porch Patio(s), Porch(es), Roof
Road Frontage City/County, State
Attached Garage 2
Total Parking Spaces 12
Garage Y
Building
Lot Description Adjoins - Open Space, Not In Development, Partly Wooded, Private, Rural, Secluded, SideYard(s), Backs - Parkland, Backs to Trees, Irregular, Landscaping
Story 3
Foundation Block
Sewer Public Sewer
Water Public, Filter
Architectural Style Split Level, Other
Level or Stories 3
Additional Building Above Grade, Below Grade
Structure Type High,Dry Wall,Beamed Ceilings
New Construction N
Schools
Elementary Schools Bancroft
Middle Schools Bayard
High Schools Christiana
School District Christina
Others
HOA Fee Include None
Senior Community No
Tax ID 08-048.40-045
Ownership Fee Simple
SqFt Source Assessor
Security Features Exterior Cameras,Fire Detection System,Motion Detectors,Security System,Smoke Detector,Surveillance Sys
Acceptable Financing Cash, Conventional
Horse Property N
Listing Terms Cash, Conventional
Financing Cash,Conventional
Special Listing Condition Standard








