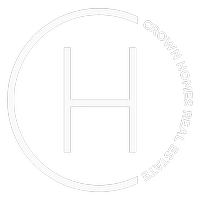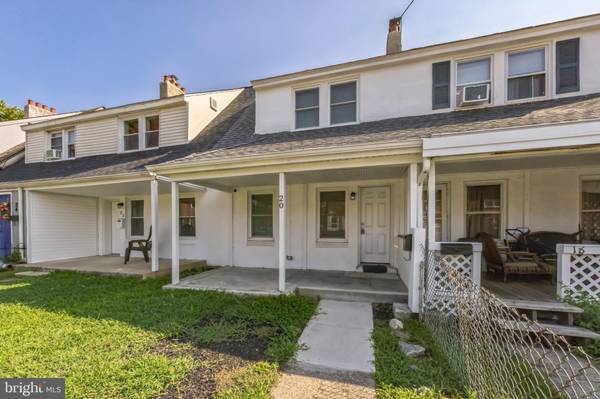
20 4TH AVE Claymont, DE 19703
2 Beds
1 Bath
875 SqFt
UPDATED:
10/15/2024 03:05 PM
Key Details
Property Type Townhouse
Sub Type Interior Row/Townhouse
Listing Status Pending
Purchase Type For Sale
Square Footage 875 sqft
Price per Sqft $181
Subdivision Overlook Colony
MLS Listing ID DENC2065600
Style Traditional
Bedrooms 2
Full Baths 1
HOA Y/N N
Abv Grd Liv Area 875
Originating Board BRIGHT
Year Built 1920
Annual Tax Amount $711
Tax Year 2022
Lot Size 1,742 Sqft
Acres 0.04
Lot Dimensions 16.70 x 100.00
Property Description
Key Features:
Inviting Living Spaces: Step into a bright and airy living room, featuring large windows that bathe the space in natural light. The open layout creates a welcoming atmosphere for both relaxation and entertaining.
Functional Kitchen: The well-appointed kitchen includes modern appliances, ample cabinetry, and a convenient dining area. It’s perfect for cooking up your favorite meals and enjoying them with family or friends.
Comfortable Bedrooms: Two spacious bedrooms provide a peaceful haven for rest and relaxation. Each room offers generous closet space and is designed to be your personal retreat.
Updated Bathroom: The full bathroom is tastefully updated with contemporary fixtures and finishes, ensuring a refreshing start to your day.
Outdoor Enjoyment: The property features a well-maintained yard, ideal for outdoor activities or simply unwinding after a long day. There’s also potential for gardening or creating your own outdoor oasis.
Prime Location: Situated in the heart of Claymont, this home is just moments away from local schools, parks, shopping, and dining options. Easy access to major highways makes commuting a breeze.
Additional Highlights: Enjoy the convenience of off-street parking and a spacious basement for extra storage or future customization.
This charming home offers both comfort and convenience in a desirable location. Don’t miss out on this opportunity to make it yours—schedule your showing today and envision the possibilities!
Location
State DE
County New Castle
Area Brandywine (30901)
Zoning NCTH
Interior
Hot Water Electric
Heating Forced Air
Cooling Central A/C, Window Unit(s)
Fireplace N
Heat Source Electric
Exterior
Garage Spaces 2.0
Waterfront N
Water Access N
Accessibility None
Parking Type Driveway, On Street
Total Parking Spaces 2
Garage N
Building
Story 2
Foundation Slab
Sewer Public Sewer
Water Public
Architectural Style Traditional
Level or Stories 2
Additional Building Above Grade, Below Grade
New Construction N
Schools
Elementary Schools Claymont
Middle Schools Talley
School District Brandywine
Others
Senior Community No
Tax ID 06-084.00-274
Ownership Fee Simple
SqFt Source Assessor
Special Listing Condition Standard








