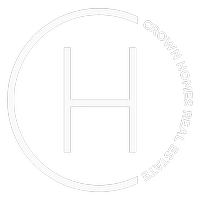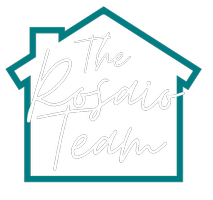
8 ARTHUR DR Hockessin, DE 19707
4 Beds
3 Baths
2,600 SqFt
UPDATED:
09/24/2024 04:15 AM
Key Details
Property Type Single Family Home
Sub Type Detached
Listing Status Pending
Purchase Type For Sale
Square Footage 2,600 sqft
Price per Sqft $240
Subdivision Wellington Hills
MLS Listing ID DENC2066448
Style Colonial
Bedrooms 4
Full Baths 2
Half Baths 1
HOA Y/N N
Abv Grd Liv Area 2,600
Originating Board BRIGHT
Year Built 1968
Annual Tax Amount $3,605
Tax Year 2022
Lot Size 0.590 Acres
Acres 0.59
Lot Dimensions 148.70 x 166.50
Property Description
This stunning 4-bedroom, 2.5-bathroom home is a true gem, combining elegance and comfort in a tranquil setting. As you step inside, you’ll be greeted by beautiful hardwood floors that flow seamlessly throughout both the first and second floors, adding warmth and charm to the entire space.
The heart of the home features a spacious kitchen equipped with maple cabinets and gleaming granite countertops, perfect for culinary enthusiasts and entertaining guests. The open concept design leads into a bright and inviting sunroom, providing the perfect spot to relax and enjoy your morning coffee or unwind with a book while overlooking the lush backyard.
The oak steps lead you to the upper level, where you’ll find generously sized bedrooms with plenty of natural light. The updated bathrooms offer a modern touch, ensuring a spa-like experience at home.
Outside, the property boasts mature trees that enhance the serene landscape, along with a lovely paver patio that’s perfect for outdoor gatherings and summer barbecues. The huge unfinished basement presents endless possibilities for customization, whether you envision a home gym, entertainment space, or extra storage.
Complete with a 2-car garage, this home offers both convenience and style in one of the most sought-after neighborhoods. Don’t miss your chance to own this remarkable property in Wellington Hills—schedule a showing today!
Location
State DE
County New Castle
Area Hockssn/Greenvl/Centrvl (30902)
Zoning NC21
Rooms
Basement Partially Finished
Interior
Hot Water Natural Gas
Heating Forced Air
Cooling Central A/C
Fireplaces Number 1
Fireplace Y
Heat Source Natural Gas
Laundry Basement
Exterior
Garage Garage - Front Entry
Garage Spaces 2.0
Waterfront N
Water Access N
Accessibility 2+ Access Exits
Parking Type Attached Garage
Attached Garage 2
Total Parking Spaces 2
Garage Y
Building
Story 2
Foundation Concrete Perimeter
Sewer Public Sewer
Water Well
Architectural Style Colonial
Level or Stories 2
Additional Building Above Grade, Below Grade
New Construction N
Schools
School District Red Clay Consolidated
Others
Senior Community No
Tax ID 08-007.10-016
Ownership Fee Simple
SqFt Source Assessor
Special Listing Condition Standard








