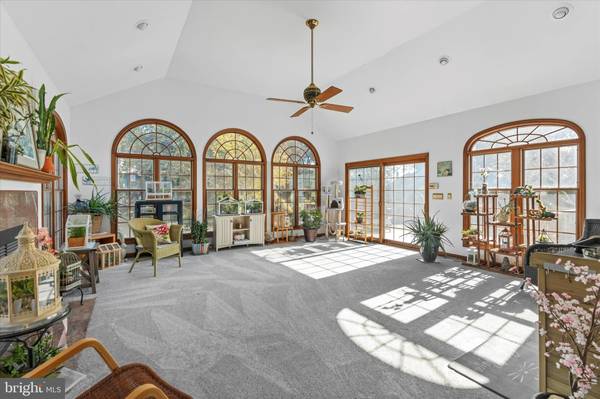
2627 DARBY DR Wilmington, DE 19808
3 Beds
3 Baths
2,775 SqFt
UPDATED:
10/31/2024 02:13 PM
Key Details
Property Type Single Family Home
Sub Type Detached
Listing Status Pending
Purchase Type For Sale
Square Footage 2,775 sqft
Price per Sqft $161
Subdivision Sherwood Park I
MLS Listing ID DENC2070562
Style Bi-level
Bedrooms 3
Full Baths 2
Half Baths 1
HOA Fees $15/ann
HOA Y/N Y
Abv Grd Liv Area 2,775
Originating Board BRIGHT
Year Built 1956
Annual Tax Amount $2,385
Tax Year 2022
Lot Size 0.340 Acres
Acres 0.34
Lot Dimensions 119.10 x 120.00
Property Description
Location
State DE
County New Castle
Area Elsmere/Newport/Pike Creek (30903)
Zoning NC6.5
Rooms
Other Rooms Living Room, Dining Room, Primary Bedroom, Bedroom 2, Kitchen, Family Room, Sun/Florida Room, Bathroom 3
Basement Interior Access, Partially Finished, Outside Entrance
Interior
Interior Features Bathroom - Tub Shower, Bathroom - Walk-In Shower
Hot Water Electric
Heating Heat Pump - Gas BackUp, Heat Pump - Oil BackUp
Cooling Central A/C
Fireplaces Number 2
Fireplaces Type Gas/Propane, Wood
Inclusions oven, cooktop, refrigerator, dishwasher, disposal, washer, dryer, fireplace equipment, window treatments, wood stove, satellite dish, split a/c unit. Basement items included - heavy duty shelving, tool bench, extension ladder and a 9 foot ladder.
Equipment Dryer - Electric
Fireplace Y
Window Features Energy Efficient,Replacement
Appliance Dryer - Electric
Heat Source Electric, Natural Gas, Oil
Laundry Basement
Exterior
Garage Spaces 5.0
Waterfront N
Water Access N
Accessibility None
Parking Type Driveway
Total Parking Spaces 5
Garage N
Building
Story 4
Foundation Block
Sewer Public Sewer
Water Public
Architectural Style Bi-level
Level or Stories 4
Additional Building Above Grade, Below Grade
New Construction N
Schools
School District Red Clay Consolidated
Others
Senior Community No
Tax ID 08-038.20-129
Ownership Fee Simple
SqFt Source Assessor
Acceptable Financing Conventional, Cash, FHA, VA
Listing Terms Conventional, Cash, FHA, VA
Financing Conventional,Cash,FHA,VA
Special Listing Condition Standard








