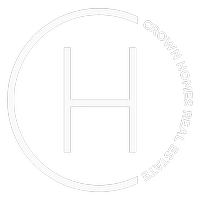
406 TAMARA CIR Newark, DE 19711
3 Beds
1 Bath
1,425 SqFt
UPDATED:
10/31/2024 05:05 PM
Key Details
Property Type Single Family Home
Sub Type Detached
Listing Status Pending
Purchase Type For Sale
Square Footage 1,425 sqft
Price per Sqft $221
Subdivision Harmony Hills
MLS Listing ID DENC2070396
Style Ranch/Rambler
Bedrooms 3
Full Baths 1
HOA Y/N N
Abv Grd Liv Area 949
Originating Board BRIGHT
Year Built 1960
Annual Tax Amount $1,535
Tax Year 2024
Lot Size 9,583 Sqft
Acres 0.22
Lot Dimensions 72.00 x 125.00
Property Description
You'll love the peace of mind that comes with a brand-new HVAC system and hot water heater, ensuring comfort and efficiency year-round. The home is situated on a generous lot and provides ample space for outdoor activities and relaxation. One of the standout features is the serene backyard that backs to woods, offering a private oasis where you can unwind and enjoy nature.
This home also offers a finished lower level, ideal for entertaining or creating your personal retreat. Whether you're hosting a gathering or enjoying a quiet evening at home, this property offers the perfect blend of comfort and tranquility. Don’t miss the opportunity to make this charming house your new home sweet home!
Location
State DE
County New Castle
Area Newark/Glasgow (30905)
Zoning NC6.5
Rooms
Other Rooms Living Room, Dining Room, Bedroom 2, Bedroom 3, Kitchen, Family Room, Bedroom 1
Basement Partially Finished, Sump Pump
Main Level Bedrooms 3
Interior
Interior Features Combination Dining/Living, Entry Level Bedroom, Kitchen - Eat-In, Wood Floors
Hot Water Natural Gas
Heating Forced Air
Cooling Central A/C
Flooring Hardwood
Inclusions Appliances in "as-is" condition, deck furniture and 2 outside storage containers
Fireplace N
Heat Source Natural Gas
Laundry Basement
Exterior
Garage Spaces 2.0
Utilities Available Cable TV Available
Waterfront N
Water Access N
Roof Type Shingle
Accessibility None
Parking Type Driveway
Total Parking Spaces 2
Garage N
Building
Lot Description Backs to Trees, Front Yard, Rear Yard
Story 1
Foundation Block
Sewer Public Sewer
Water Public
Architectural Style Ranch/Rambler
Level or Stories 1
Additional Building Above Grade, Below Grade
New Construction N
Schools
School District Christina
Others
Senior Community No
Tax ID 09-017.20-054
Ownership Fee Simple
SqFt Source Assessor
Special Listing Condition Standard








