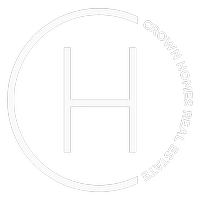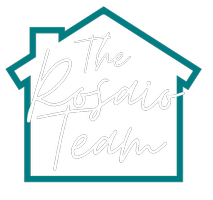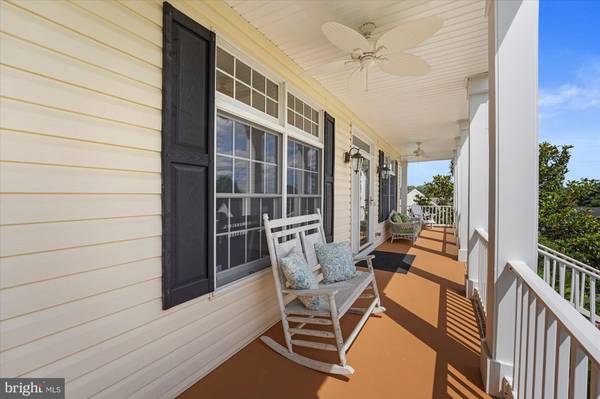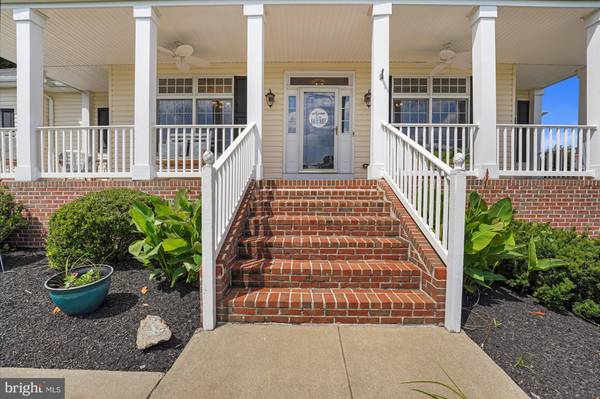$685,000
$659,900
3.8%For more information regarding the value of a property, please contact us for a free consultation.
125 RAMUNNO CIR Hockessin, DE 19707
4 Beds
4 Baths
4,391 SqFt
Key Details
Sold Price $685,000
Property Type Single Family Home
Sub Type Detached
Listing Status Sold
Purchase Type For Sale
Square Footage 4,391 sqft
Price per Sqft $156
Subdivision Belle Terre
MLS Listing ID DENC2025682
Sold Date 07/26/22
Style Traditional,Colonial,Manor
Bedrooms 4
Full Baths 3
Half Baths 1
HOA Fees $8/ann
HOA Y/N Y
Abv Grd Liv Area 4,391
Originating Board BRIGHT
Year Built 2001
Annual Tax Amount $5,300
Tax Year 2021
Lot Size 0.610 Acres
Acres 0.61
Lot Dimensions 120.00 x 220.00
Property Description
Impeccable Home designed with Classic Southern Charm & two Wrap Around Porches that will take your breath away! Majestically set overlooking the Millcreek Hockessin area in a sought-after & treasured neighborhood. Executive Style Spaces & Design easily transform into casual living with family and friends and the two Owners Suites create an ideal multi-generational living opportunity. Hardwood floors and decorative moldings accent the formal Living Room and Dining Rooms. The Soaring Ceilings & lovely windows in the open style family room shines w/ natural light and has a gorgeous marble gas fireplace. A dramatic archway opens to the parlor room/conservatory to host your guests in an elegant bar area, or for playing quiet games or as a music room. Complete Single Story Living awaits with a wonderful First Floor Owners Suite w/luxurious carpet, THREE walk-in Closets and a remodeled bathroom with Jacuzzi Tub and step-in tiled shower. The Dream Gourmet Kitchen has an array of cabinetry, an oversized island for seating, gas range cooking, 2nd Wall Oven & Built-in Microwave. A huge walk-in pantry, a secondary large closet, interior garage access and an additional door to outside all surround the enormous kitchen dining area. The glorious sunroom has excellent windows, a decorative tiled floor, and views of the pristine yard & attractive deck. Two Separate Offices and a First Floor Laundry Room add to the multitude of spaces of the Main Level all with 9 Ceilings. The dramatic overlook of the second story and large upstairs hallway leads you to another wrap around porch with commanding scenic views ideal for star gazing at night or watching spectacular sunsets. There is a 2nd Owners Suite w/private bath and a generous walk-in closet. The third and fourth bedrooms each with porch views and large walk-in closets share a full hallway bathroom. A rare find is the 2-tier landscaped yard with generous grassy area. Perfect outdoor spaces for stylish entertaining or everyday enjoyment with family and friends. This dramatic setting is one of a kind and makes you feel right at home. Schedule your tour now and be prepared to be charmed by the Southern appeal and all else this amazing home offers. NOTES: Square footage listed is a measured estimate and is larger than the county records reflect. The Basement is non-traditional, mostly crawl spaces and makes for great storage area, but was not designed for living space. There is an exterior door for easy storage access.
Location
State DE
County New Castle
Area Hockssn/Greenvl/Centrvl (30902)
Zoning NC21
Rooms
Other Rooms Living Room, Dining Room, Primary Bedroom, Bedroom 3, Bedroom 4, Kitchen, Family Room, Study, Sun/Florida Room, Laundry, Office, Conservatory Room, Primary Bathroom
Basement Combination, Interior Access, Outside Entrance, Sump Pump
Main Level Bedrooms 1
Interior
Interior Features Breakfast Area, Carpet, Ceiling Fan(s), Chair Railings, Combination Kitchen/Dining, Crown Moldings, Dining Area, Entry Level Bedroom, Floor Plan - Traditional, Formal/Separate Dining Room, Kitchen - Eat-In, Kitchen - Gourmet, Kitchen - Island, Kitchen - Table Space, Pantry, Primary Bath(s), Recessed Lighting, Stain/Lead Glass, Stall Shower, Tub Shower, Upgraded Countertops, Walk-in Closet(s), Wood Floors
Hot Water Propane
Heating Forced Air
Cooling Central A/C
Flooring Hardwood, Engineered Wood, Carpet
Fireplaces Number 1
Fireplaces Type Gas/Propane, Mantel(s), Marble
Equipment Built-In Microwave, Built-In Range, Dishwasher, Disposal, Dryer, Exhaust Fan, Oven - Self Cleaning, Oven - Wall, Oven/Range - Electric, Oven/Range - Gas, Refrigerator, Stainless Steel Appliances, Washer, Water Heater
Fireplace Y
Appliance Built-In Microwave, Built-In Range, Dishwasher, Disposal, Dryer, Exhaust Fan, Oven - Self Cleaning, Oven - Wall, Oven/Range - Electric, Oven/Range - Gas, Refrigerator, Stainless Steel Appliances, Washer, Water Heater
Heat Source Propane - Owned
Laundry Main Floor
Exterior
Exterior Feature Deck(s), Porch(es)
Garage Garage - Side Entry, Garage Door Opener, Inside Access
Garage Spaces 5.0
Waterfront N
Water Access N
View Panoramic, Scenic Vista, Trees/Woods
Accessibility None
Porch Deck(s), Porch(es)
Attached Garage 2
Total Parking Spaces 5
Garage Y
Building
Lot Description Premium
Story 2
Foundation Block
Sewer Public Sewer
Water Public
Architectural Style Traditional, Colonial, Manor
Level or Stories 2
Additional Building Above Grade, Below Grade
New Construction N
Schools
School District Red Clay Consolidated
Others
HOA Fee Include Common Area Maintenance,Snow Removal
Senior Community No
Tax ID 08-019.30-042
Ownership Fee Simple
SqFt Source Assessor
Security Features Smoke Detector
Acceptable Financing Cash, Conventional, VA
Listing Terms Cash, Conventional, VA
Financing Cash,Conventional,VA
Special Listing Condition Standard
Read Less
Want to know what your home might be worth? Contact us for a FREE valuation!

Our team is ready to help you sell your home for the highest possible price ASAP

Bought with Kristen Rosaio • Keller Williams Realty Wilmington







