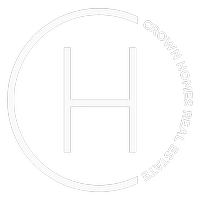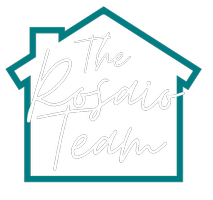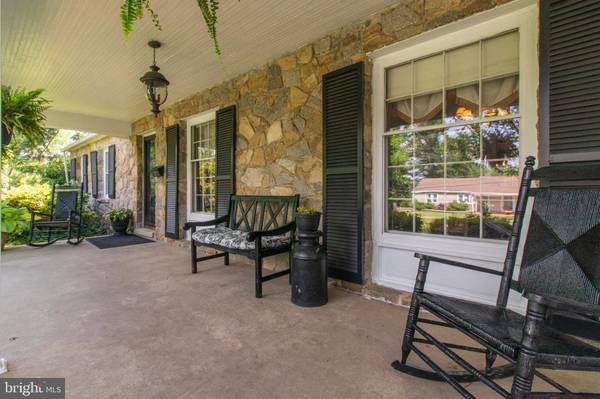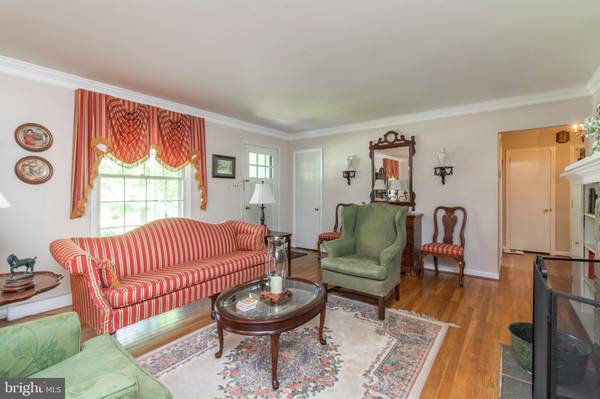$340,000
$339,900
For more information regarding the value of a property, please contact us for a free consultation.
109 STIMSON PL Wilmington, DE 19810
3 Beds
2 Baths
1,600 SqFt
Key Details
Sold Price $340,000
Property Type Single Family Home
Sub Type Detached
Listing Status Sold
Purchase Type For Sale
Square Footage 1,600 sqft
Price per Sqft $212
Subdivision Windybush
MLS Listing ID DENC503020
Sold Date 08/04/20
Style Ranch/Rambler
Bedrooms 3
Full Baths 2
HOA Fees $1/ann
HOA Y/N Y
Abv Grd Liv Area 1,600
Originating Board BRIGHT
Year Built 1956
Annual Tax Amount $2,593
Tax Year 2020
Lot Size 0.330 Acres
Acres 0.33
Lot Dimensions 106.00 x 135.00
Property Description
Meticulously maintained Windybush ranch home! The first floor features a large, bright living room/dining room with hardwood flooring and a wood-burning fireplace, a spacious and open eat-in kitchen with French door access to the beautiful backyard, a family room and office area, and an entrance to the attached garage. A master bedroom with full master bathroom, two additional bedrooms and a full hall bathroom complete the main floor. There is a large, unfinished basement with loads of storage space and lots of potential as well as a one-car attached garage, and driveway parking for 4-cars. The fenced, private backyard is like a secret garden with lush landscaping, a great deck for entertaining or relaxing under the stars, a built-in pergola, and a storage shed. There is a community pool which can be joined for an additional fee. Taxes are just $2,500 per year. New windows throughout, roof installed in 2013, central air replaced in 2017. Located close to public trans, major routes, shopping, and dining. This home is a must-see!
Location
State DE
County New Castle
Area Brandywine (30901)
Zoning NC6.5
Rooms
Other Rooms Living Room, Dining Room, Primary Bedroom, Bedroom 2, Bedroom 3, Kitchen, Family Room, Primary Bathroom, Half Bath
Basement Partial, Unfinished
Main Level Bedrooms 3
Interior
Interior Features Attic, Attic/House Fan, Carpet, Ceiling Fan(s), Combination Dining/Living, Family Room Off Kitchen, Kitchen - Eat-In, Primary Bath(s), Stall Shower, Tub Shower, Window Treatments, Wood Floors
Hot Water Electric
Cooling Central A/C
Flooring Hardwood, Carpet
Fireplaces Number 1
Equipment Washer, Dryer, Oven - Wall, Stove, Refrigerator
Fireplace Y
Appliance Washer, Dryer, Oven - Wall, Stove, Refrigerator
Heat Source Oil
Laundry Basement
Exterior
Garage Built In, Garage - Front Entry, Inside Access
Garage Spaces 5.0
Fence Privacy, Wood
Amenities Available Pool Mem Avail, Pool - Outdoor
Waterfront N
Water Access N
Roof Type Shingle,Asphalt
Accessibility None
Attached Garage 1
Total Parking Spaces 5
Garage Y
Building
Story 1
Sewer Public Sewer
Water Public
Architectural Style Ranch/Rambler
Level or Stories 1
Additional Building Above Grade, Below Grade
New Construction N
Schools
School District Brandywine
Others
HOA Fee Include Common Area Maintenance
Senior Community No
Tax ID 06-082.00-111
Ownership Fee Simple
SqFt Source Assessor
Acceptable Financing Conventional, FHA, VA
Listing Terms Conventional, FHA, VA
Financing Conventional,FHA,VA
Special Listing Condition Standard
Read Less
Want to know what your home might be worth? Contact us for a FREE valuation!

Our team is ready to help you sell your home for the highest possible price ASAP

Bought with Kristen Rosaio • Keller Williams Realty Wilmington







