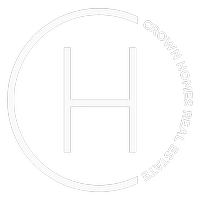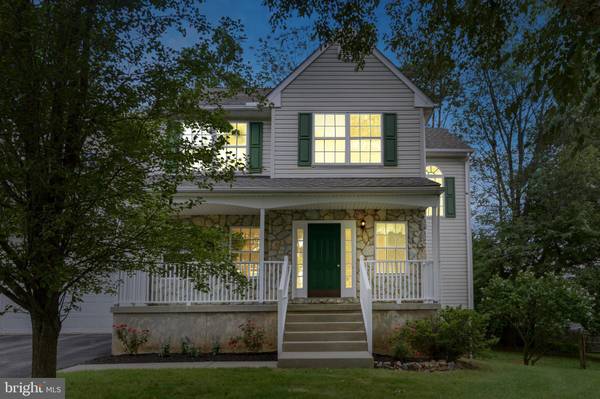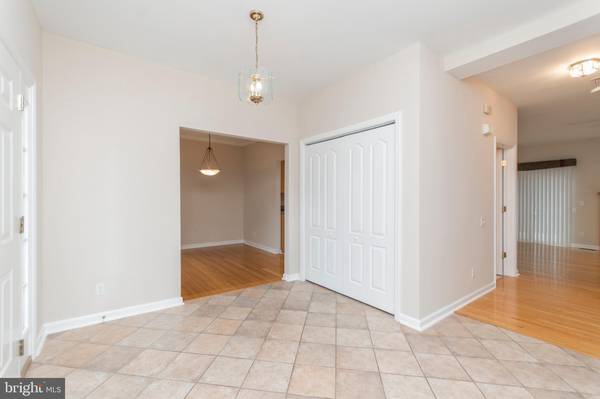$386,000
$386,000
For more information regarding the value of a property, please contact us for a free consultation.
1010 SWEET CHERRY CT Wilmington, DE 19809
3 Beds
4 Baths
2,775 SqFt
Key Details
Sold Price $386,000
Property Type Single Family Home
Sub Type Detached
Listing Status Sold
Purchase Type For Sale
Square Footage 2,775 sqft
Price per Sqft $139
Subdivision Woodside Court
MLS Listing ID DENC507924
Sold Date 10/15/20
Style Contemporary
Bedrooms 3
Full Baths 2
Half Baths 2
HOA Fees $16/ann
HOA Y/N Y
Abv Grd Liv Area 2,775
Originating Board BRIGHT
Year Built 1999
Annual Tax Amount $3,658
Tax Year 2020
Lot Size 8,276 Sqft
Acres 0.19
Lot Dimensions 47.70 x 124.50
Property Description
Welcome to the highly desirable community of Woodside Court. This gorgeous 3 bedroom, 2 full/2 half bath, colonial home is completely move-in ready. Come enjoy all the amenities and benefits of a home that is only 21 years old, combined with the convenient, North Wilmington location. From the moment you arrive, you will appreciate the tranquility of this quiet cul-de-sac. The newly landscaped yard, stone facade and large front sitting porch will welcome you home. Upon entering, you will immediately notice how bright and airy this home feels thanks to the 9-foot-high ceilings and fresh neutral paint. The large windows allow natural light to flood in. The large formal dining room with its unique bamboo floors has plenty of room to host parties or holiday get togethers. The open eat-in kitchen features Corian counter tops with enough counter space to please any home chef and ample cabinet space in the 42 inch Hickory cabinets to store all your cooking essentials, stainless steel appliances, and recessed lighting. It is a perfect space for entertaining as it opens up to the living room which features hardwood floors, a gas burning fireplace and access to the large rear deck. Head upstairs and find the 3 spacious bedrooms, 4-piece hall bathroom and laundry room. Escape to your spacious master retreat with its ensuite bathroom featuring an enormous walk in shower with 3 shower heads, and a walk-in closet. There is also a bonus room connected to the master bedroom that can be used as a home office, sitting room or massive walk-in closet. The finished, walk-out basement is a tremendous bonus and offers more room to spread out. The main space is perfect for a media room or game room, through the double doors is another room perfect for a home office with hardwood floors. A powder room completes this finished lower level. This location is tough to beat - Close to shopping, dining and major highways for a fast commute anywhere and you can walk to Bellevue State Park. This is a spectacular home so schedule your tour today! Full Digital Tour: https://my.matterport.com/show/?m=8h5K51utkXm.
Location
State DE
County New Castle
Area Brandywine (30901)
Zoning NC6.5
Rooms
Basement Full
Interior
Hot Water Natural Gas
Heating Forced Air
Cooling Central A/C
Fireplaces Number 1
Heat Source Natural Gas
Exterior
Garage Garage - Front Entry, Inside Access
Garage Spaces 4.0
Waterfront N
Water Access N
Accessibility None
Attached Garage 2
Total Parking Spaces 4
Garage Y
Building
Story 2
Sewer Public Sewer
Water Public
Architectural Style Contemporary
Level or Stories 2
Additional Building Above Grade, Below Grade
New Construction N
Schools
Elementary Schools Mount Pleasant
Middle Schools Dupont
High Schools Mount Pleasant
School District Brandywine
Others
Senior Community No
Tax ID 06-133.00-321
Ownership Fee Simple
SqFt Source Assessor
Acceptable Financing Cash, FHA, Conventional
Listing Terms Cash, FHA, Conventional
Financing Cash,FHA,Conventional
Special Listing Condition Standard
Read Less
Want to know what your home might be worth? Contact us for a FREE valuation!

Our team is ready to help you sell your home for the highest possible price ASAP

Bought with Kristen Rosaio • Keller Williams Realty Wilmington







