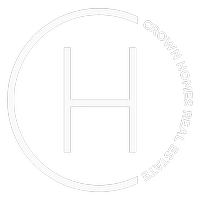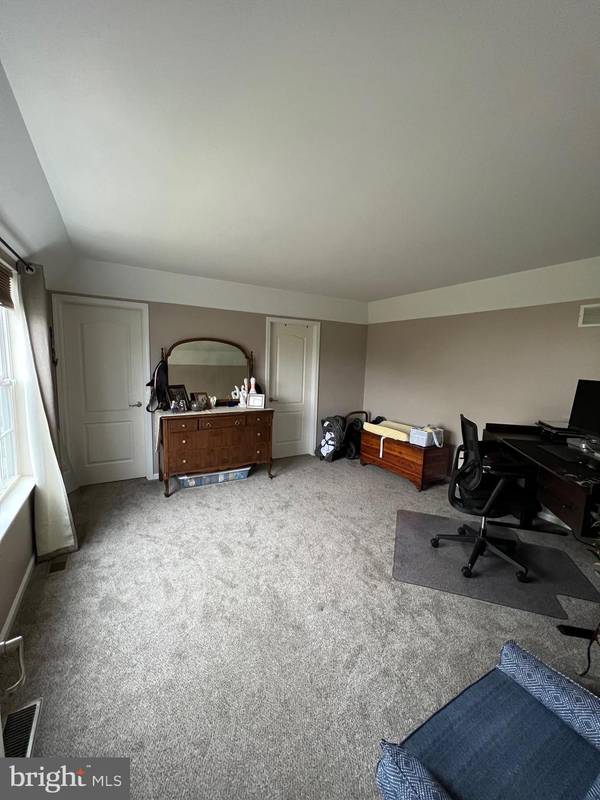$373,000
$365,000
2.2%For more information regarding the value of a property, please contact us for a free consultation.
15 KINTYRE CT Townsend, DE 19734
3 Beds
4 Baths
1,925 SqFt
Key Details
Sold Price $373,000
Property Type Single Family Home
Sub Type Twin/Semi-Detached
Listing Status Sold
Purchase Type For Sale
Square Footage 1,925 sqft
Price per Sqft $193
Subdivision Avonbridge
MLS Listing ID DENC2039824
Sold Date 04/28/23
Style Traditional
Bedrooms 3
Full Baths 3
Half Baths 1
HOA Y/N N
Abv Grd Liv Area 1,925
Originating Board BRIGHT
Year Built 2009
Annual Tax Amount $3,084
Tax Year 2022
Lot Size 8,276 Sqft
Acres 0.19
Lot Dimensions 0.00 x 0.00
Property Description
Walk into 15 Kintyre through the main entrance which is located on the right side of this property for more privacy, and you will immediately feel as though you are home. The beautiful staircase and the newer gleaming hardwood floors greet you. To your left is the first Main Bedrooms complete with en-suite bathroom. To the right of the foyer is the open concept main living area complete with a new gas fireplace for cozy winter nights. The kitchen is equipped with newer appliances, gas range and a large food pantry. A half bath and laundry are located just inside of the home's garage entry door. The sliding glass doors lead you outside to a screened porch, patio large enough for your barbeque grill and picnic table. The spacious flag shaped backyard is fully fenced and is wire enforced. The shed will hold all your garden tools and mower. The home has a full basement, plenty of storage. On the second floor is the enlarged Second Main suite with newly installed large, tiled shower. This area was once two bedrooms and can easily be changed back to a four bedroom home. Bedroom three is roomy and has a large double closet. This home is in move-in condition. Close to Delaware RT 1, shopping, medical facilities, movie theaters, the new Middletown Library and is located in the much-desired Appoquinimink School District.
Location
State DE
County New Castle
Area South Of The Canal (30907)
Zoning S
Rooms
Basement Unfinished, Full
Interior
Hot Water Natural Gas
Heating Forced Air
Cooling Central A/C
Flooring Hardwood, Carpet
Fireplaces Number 1
Equipment Dishwasher, Built-In Microwave, Built-In Range, Dryer, Refrigerator
Furnishings No
Appliance Dishwasher, Built-In Microwave, Built-In Range, Dryer, Refrigerator
Heat Source Electric
Laundry Main Floor
Exterior
Garage Garage - Front Entry
Garage Spaces 2.0
Waterfront N
Water Access N
Accessibility None
Parking Type Attached Garage, Driveway
Attached Garage 1
Total Parking Spaces 2
Garage Y
Building
Story 2
Foundation Concrete Perimeter
Sewer Public Sewer
Water Public
Architectural Style Traditional
Level or Stories 2
Additional Building Above Grade, Below Grade
New Construction N
Schools
School District Appoquinimink
Others
Pets Allowed Y
Senior Community No
Tax ID 14-013.13-040
Ownership Fee Simple
SqFt Source Assessor
Acceptable Financing Cash, Conventional, FHA, VA
Listing Terms Cash, Conventional, FHA, VA
Financing Cash,Conventional,FHA,VA
Special Listing Condition Standard
Pets Description No Pet Restrictions
Read Less
Want to know what your home might be worth? Contact us for a FREE valuation!

Our team is ready to help you sell your home for the highest possible price ASAP

Bought with Susana Arevalo Karlen • EXP Realty, LLC







