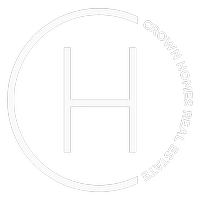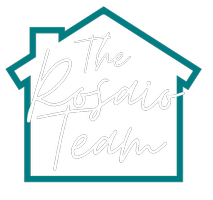$260,000
$249,900
4.0%For more information regarding the value of a property, please contact us for a free consultation.
11 BRADLEY DR Newark, DE 19702
3 Beds
2 Baths
1,225 SqFt
Key Details
Sold Price $260,000
Property Type Single Family Home
Sub Type Twin/Semi-Detached
Listing Status Sold
Purchase Type For Sale
Square Footage 1,225 sqft
Price per Sqft $212
Subdivision Becks Landing
MLS Listing ID DENC2050888
Sold Date 11/16/23
Style Traditional
Bedrooms 3
Full Baths 1
Half Baths 1
HOA Y/N N
Abv Grd Liv Area 1,225
Originating Board BRIGHT
Year Built 1977
Annual Tax Amount $2,008
Tax Year 2022
Lot Size 3,049 Sqft
Acres 0.07
Lot Dimensions 28.40 x 105.00
Property Sub-Type Twin/Semi-Detached
Property Description
Nestled in the heart of Newark, Delaware, 11 Bradley Drive combines comfort and a prime location. This residence offers a spacious -3 bedroom, - 1.5-bathroom floor plan. The fenced backyard provides plenty of space for outdoor activities and relaxation, making it a perfect oasis for all seasons.
Step inside, and you'll discover a modern kitchen with updated appliances and ample counter space. The primary bedroom, complete with two closets and an ensuite bathroom, provides a private sanctuary for rest and rejuvenation. Here you'll also find two additional well-appointed bedrooms. The cozy living room, featuring a brick wood burning fireplace, exudes warmth and is perfect for relaxation. This home is move in ready with all new floors and fresh paint.
This home also offers the convenience of an attached one-car garage, providing shelter for your vehicle and extra storage space. The finished basement provides additional living space. Located in a desirable community in Newark, you'll enjoy proximity to schools, parks, shopping, dining, and major commuter routes, making daily living effortless. Don't miss the opportunity to make 11 Bradley Drive your new home.
Location
State DE
County New Castle
Area Newark/Glasgow (30905)
Zoning NCTH
Rooms
Basement Partially Finished
Interior
Hot Water Electric
Cooling Central A/C
Flooring Ceramic Tile, Laminate Plank
Fireplaces Number 1
Fireplaces Type Corner
Fireplace Y
Heat Source Electric
Laundry Basement, Hookup
Exterior
Parking Features Garage - Front Entry, Garage - Rear Entry, Garage Door Opener, Inside Access
Garage Spaces 3.0
Water Access N
Roof Type Architectural Shingle
Accessibility 2+ Access Exits
Total Parking Spaces 3
Garage Y
Building
Story 2
Foundation Concrete Perimeter
Sewer No Septic System
Water Public
Architectural Style Traditional
Level or Stories 2
Additional Building Above Grade, Below Grade
New Construction N
Schools
School District Christina
Others
Senior Community No
Tax ID 11-019.40-008
Ownership Fee Simple
SqFt Source Assessor
Acceptable Financing Cash, Conventional, FHA, VA
Listing Terms Cash, Conventional, FHA, VA
Financing Cash,Conventional,FHA,VA
Special Listing Condition Standard
Read Less
Want to know what your home might be worth? Contact us for a FREE valuation!

Our team is ready to help you sell your home for the highest possible price ASAP

Bought with Antoinette A. Brooks • EXP Realty, LLC






