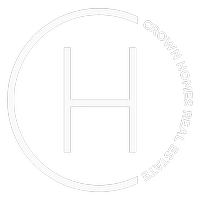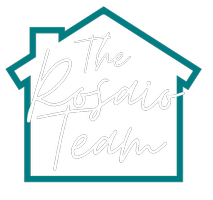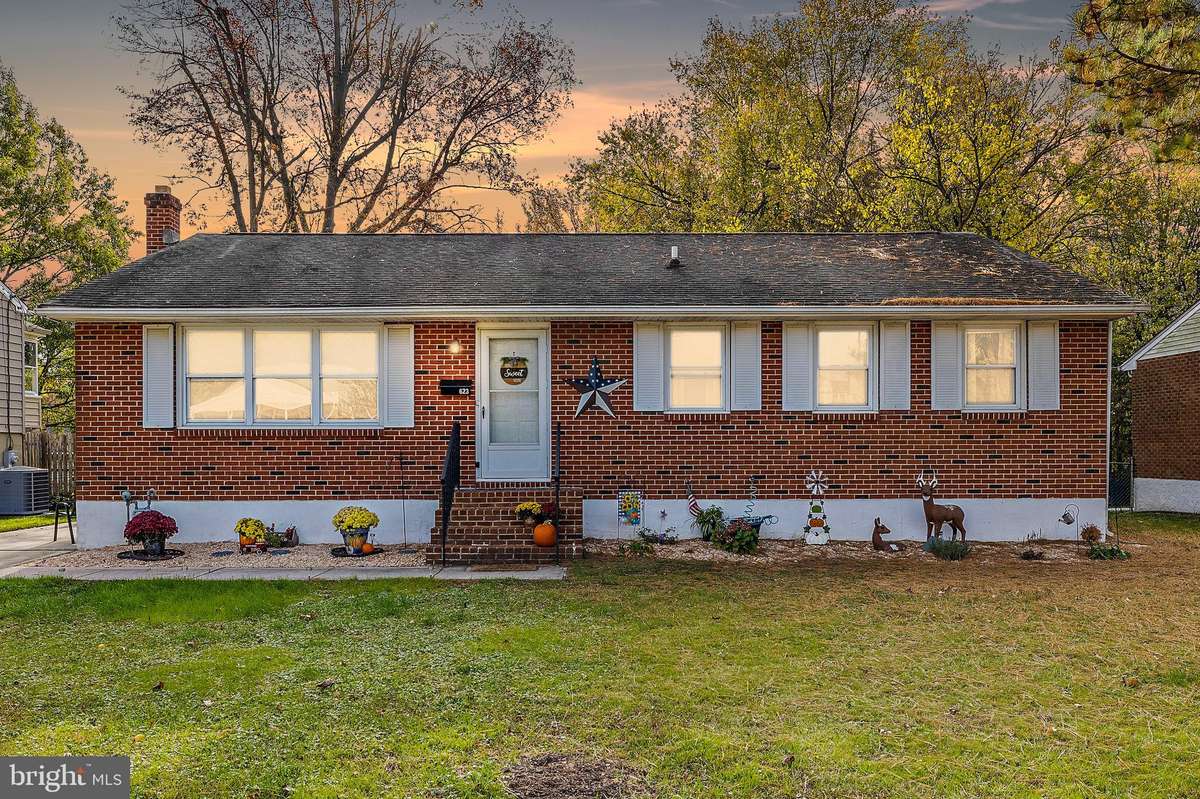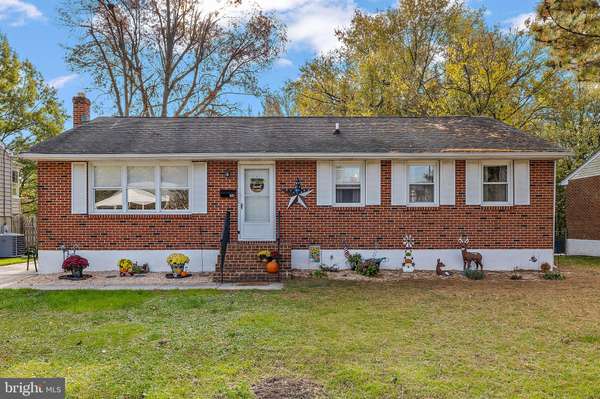$323,000
$299,900
7.7%For more information regarding the value of a property, please contact us for a free consultation.
623 11TH New Castle, DE 19720
3 Beds
2 Baths
1,350 SqFt
Key Details
Sold Price $323,000
Property Type Single Family Home
Sub Type Detached
Listing Status Sold
Purchase Type For Sale
Square Footage 1,350 sqft
Price per Sqft $239
Subdivision Washington Heights
MLS Listing ID DENC2052254
Sold Date 12/14/23
Style Ranch/Rambler
Bedrooms 3
Full Baths 2
HOA Y/N N
Abv Grd Liv Area 1,350
Originating Board BRIGHT
Year Built 1973
Annual Tax Amount $1,591
Tax Year 2022
Lot Size 0.370 Acres
Acres 0.37
Lot Dimensions 65.00 x 245.00
Property Description
Opportunity beckons in Historic New Castle, just outside a town that truly feels like a walking museum, where the past seamlessly meets the present. This single-family brick home, offered for sale due to the seller's relocation, opens a door to an exceptional lifestyle in a community bursting with history, surrounded by the serene beauty of Battery Park on the water, walking/biking trails ( Popular, Jack A. Markell trail), a brand new play area, popular restaurants & Cafe’s, and an array of engaging activities for every season.
Step inside to discover the charm of single-level living, where recent updates enhance this home's functionality and aesthetic appeal. The en-suite master bathroom, completely remodeled within the past year, is just the beginning. Large windows invite the sun's gentle embrace, illuminating the bright and spacious rooms with natural light. A seamless open floor plan creates an inviting space for both daily living and entertaining. The three generously sized bedrooms offer ample personal space, making it easy to tailor each room to your liking.
Fresh, neutral paint throughout the home provides the perfect backdrop for your personal style. Notable upgrades include a newly installed kitchen floor, a gleaming refrigerator, and a brand new washer and dryer. Your peace of mind is guaranteed with the new hot water heater, complete with an expansion tank and a generous six-year warranty.
Additional noteworthy improvements include a comprehensive replacement of the full electric box (both indoors and outdoors), ensuring a safe electrical system throughout the home. The plumbing has also undergone a thorough overhaul, encompassing the kitchen, both bathrooms, and the inclusion of a new sump pump. The front landscape has been transformed, with rocks replacing dirt to create a welcoming and low-maintenance exterior. The roof and gutters were recently cleaned in August 2023, ensuring the home is in top condition.
But that's not all. The large backyard graced by a private creek in the back is perfect for humans and dogs alike. It's a great spot to kick back and relax, as well as an excellent space for some fun and entertainment. Whether you're firing up the BBQ or the fire pit for smores, this backyard is up for the task!
Additionally, the unfinished basement offers an abundance of storage space, ensuring that every possession has its place, and there's room to grow if you choose.
Your investment here is not just in a home, but in a lifestyle that guarantees an exceptional quality of life. Don't miss the chance to secure your place in this remarkable community, where history and modern comfort coexist harmoniously. Act now and make this charming piece of history your very own.
Your new chapter awaits.
**Showings start Friday Nov. 10. ** (Open House Saturday Nov. 11th 11:00-1:00)
Location
State DE
County New Castle
Area New Castle/Red Lion/Del.City (30904)
Zoning 21R-1
Direction West
Rooms
Basement Unfinished
Main Level Bedrooms 3
Interior
Hot Water Electric
Heating Forced Air
Cooling Central A/C
Flooring Carpet, Solid Hardwood, Laminate Plank
Equipment Cooktop
Fireplace N
Window Features Energy Efficient
Appliance Cooktop
Heat Source Natural Gas
Laundry Basement, Dryer In Unit, Washer In Unit
Exterior
Garage Spaces 4.0
Fence Chain Link
Waterfront N
Water Access N
Roof Type Shingle
Street Surface Black Top,Concrete
Accessibility None
Total Parking Spaces 4
Garage N
Building
Lot Description Level, Partly Wooded, Stream/Creek
Story 1
Foundation Concrete Perimeter
Sewer Public Septic
Water Public
Architectural Style Ranch/Rambler
Level or Stories 1
Additional Building Above Grade, Below Grade
Structure Type Dry Wall
New Construction N
Schools
Elementary Schools Carrie Downie
Middle Schools Mccullough
High Schools William Penn
School District Colonial
Others
Pets Allowed Y
Senior Community No
Tax ID 21-014.00-465
Ownership Fee Simple
SqFt Source Assessor
Acceptable Financing Conventional, FHA, VA
Horse Property N
Listing Terms Conventional, FHA, VA
Financing Conventional,FHA,VA
Special Listing Condition Standard
Pets Description No Pet Restrictions
Read Less
Want to know what your home might be worth? Contact us for a FREE valuation!

Our team is ready to help you sell your home for the highest possible price ASAP

Bought with Marian L Eiermann • Long & Foster Real Estate, Inc.







