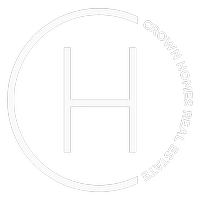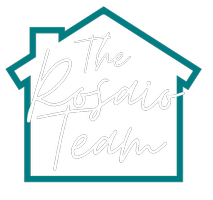$352,000
$350,000
0.6%For more information regarding the value of a property, please contact us for a free consultation.
2 EMERSON PL Newark, DE 19702
4 Beds
2 Baths
1,428 SqFt
Key Details
Sold Price $352,000
Property Type Single Family Home
Sub Type Detached
Listing Status Sold
Purchase Type For Sale
Square Footage 1,428 sqft
Price per Sqft $246
Subdivision Woodland Trail
MLS Listing ID DENC2066616
Sold Date 09/20/24
Style Ranch/Rambler
Bedrooms 4
Full Baths 2
HOA Y/N N
Abv Grd Liv Area 1,428
Originating Board BRIGHT
Year Built 1981
Annual Tax Amount $2,004
Tax Year 2022
Lot Size 7,841 Sqft
Acres 0.18
Lot Dimensions 74.60 x 100.00
Property Description
This charming 4-bedroom, 2-full bath ranch home has been meticulously renovated to offer the perfect blend of comfort and style. The open layout seamlessly connects the living spaces, creating an inviting atmosphere for gatherings and entertaining. You'll appreciate the modern touches throughout, including the brand-new roof installed in May 2024 and the beautifully renovated bathrooms.
Each of the four bedrooms provides ample space for relaxation, while the eat-in kitchen is a true highlight with its sleek stainless steel appliances. The home is situated on a desirable corner lot, offering a spacious backyard perfect for outdoor activities or simply enjoying some fresh air.
This property is being sold strictly as-is, where-is, presenting a fantastic opportunity for buyers looking for a move-in-ready home with all the hard work already done. Conveniently located near major bus routes, the mall, shopping centers, and major highways, this home offers easy access to everything you need. Don't miss out—add this home to your tour today and discover the possibilities that await! Be mindful that there is video and audio recording on the premises.
Location
State DE
County New Castle
Area Newark/Glasgow (30905)
Zoning NCPUD
Rooms
Other Rooms Living Room, Dining Room, Primary Bedroom, Bedroom 2, Bedroom 3, Bedroom 1
Main Level Bedrooms 4
Interior
Interior Features Dining Area, Floor Plan - Open, Primary Bath(s), Bathroom - Stall Shower
Hot Water Propane
Heating Forced Air
Cooling Central A/C
Equipment Dishwasher, Dryer, Oven - Single, Refrigerator, Stainless Steel Appliances, Washer
Fireplace N
Appliance Dishwasher, Dryer, Oven - Single, Refrigerator, Stainless Steel Appliances, Washer
Heat Source Propane - Metered
Exterior
Garage Spaces 2.0
Utilities Available Phone Available, Cable TV Available, Electric Available, Water Available, Sewer Available
Waterfront N
Water Access N
Accessibility None
Parking Type Driveway
Total Parking Spaces 2
Garage N
Building
Story 1
Foundation Slab
Sewer Public Sewer
Water Public
Architectural Style Ranch/Rambler
Level or Stories 1
Additional Building Above Grade, Below Grade
New Construction N
Schools
School District Christina
Others
Senior Community No
Tax ID 10-033.30-246
Ownership Fee Simple
SqFt Source Assessor
Acceptable Financing FHA, Conventional, VA
Listing Terms FHA, Conventional, VA
Financing FHA,Conventional,VA
Special Listing Condition Standard
Read Less
Want to know what your home might be worth? Contact us for a FREE valuation!

Our team is ready to help you sell your home for the highest possible price ASAP

Bought with Katina Geralis • EXP Realty, LLC







