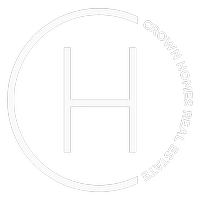$580,000
$550,000
5.5%For more information regarding the value of a property, please contact us for a free consultation.
410 CICERO XING Middletown, DE 19709
4 Beds
3 Baths
3,250 SqFt
Key Details
Sold Price $580,000
Property Type Single Family Home
Sub Type Detached
Listing Status Sold
Purchase Type For Sale
Square Footage 3,250 sqft
Price per Sqft $178
Subdivision Village Of Bayberry
MLS Listing ID DENC2068014
Sold Date 11/01/24
Style Colonial
Bedrooms 4
Full Baths 2
Half Baths 1
HOA Fees $40/ann
HOA Y/N Y
Abv Grd Liv Area 3,250
Originating Board BRIGHT
Year Built 2012
Annual Tax Amount $3,822
Tax Year 2022
Lot Size 9,148 Sqft
Acres 0.21
Lot Dimensions 0.00 x 0.00
Property Description
Welcome to 410 Cicero Xing, nestled in the sought-after Village of Bayberry. This meticulously maintained 4-bedroom, 2.5-bathroom home offers over 3,000 square feet of finished living space with fresh updates including brand new carpets and fresh coat of paint. The heart of the home is the open-concept kitchen, flowing seamlessly into the bright living room where a cozy gas fireplace invites you to relax. From there, you’ll appreciate the convenience of the spacious mudroom that leads to a 2-car garage—perfect for everyday ease. The finished basement provides the perfect space for a game room, home theater, or a quiet home office. Upstairs, the generously sized primary suite offers a private retreat with an ensuite bath, while three additional bedrooms provide comfort for the whole family. Step outside to your fenced-in backyard, complete with a large deck, ideal for al fresco dining and enjoying summer evenings under the stars. Living in the Village of Bayberry means more than just owning a beautiful home. The community is designed for outdoor living with scenic walking paths, a lake and charming lake house, plus a large playground where kids can play for hours. And with upcoming shops on the horizon, convenience is right around the corner. Don’t miss the chance to experience all that 410 Cicero Xing and the Village of Bayberry have to offer. Your dream home awaits! *OFFER DEADLINE IN AGENT REMARKS
Location
State DE
County New Castle
Area South Of The Canal (30907)
Zoning S
Rooms
Other Rooms Living Room, Dining Room, Primary Bedroom, Bedroom 2, Bedroom 3, Kitchen, Family Room, Foyer, Bedroom 1, Sun/Florida Room, Laundry, Mud Room, Recreation Room, Bathroom 1, Attic, Primary Bathroom, Half Bath
Basement Full, Partially Finished
Interior
Interior Features Primary Bath(s), Kitchen - Island, Dining Area
Hot Water Electric
Heating Forced Air, Energy Star Heating System, Programmable Thermostat
Cooling Central A/C
Flooring Carpet, Ceramic Tile, Wood, Vinyl
Fireplaces Number 1
Equipment Dishwasher, Disposal, Energy Efficient Appliances
Fireplace Y
Window Features Energy Efficient
Appliance Dishwasher, Disposal, Energy Efficient Appliances
Heat Source Natural Gas
Laundry Main Floor
Exterior
Garage Inside Access
Garage Spaces 2.0
Fence Invisible
Utilities Available Cable TV
Amenities Available Tot Lots/Playground
Waterfront N
Water Access N
Roof Type Pitched,Shingle
Accessibility None
Parking Type Attached Garage, Other
Attached Garage 2
Total Parking Spaces 2
Garage Y
Building
Lot Description Level, Front Yard, Rear Yard, SideYard(s)
Story 2
Foundation Concrete Perimeter
Sewer Public Sewer
Water Public
Architectural Style Colonial
Level or Stories 2
Additional Building Above Grade, Below Grade
Structure Type 9'+ Ceilings
New Construction N
Schools
School District Appoquinimink
Others
Pets Allowed Y
HOA Fee Include Common Area Maintenance,Snow Removal,Management
Senior Community No
Tax ID 13-013.21-157
Ownership Fee Simple
SqFt Source Assessor
Acceptable Financing Conventional, VA, FHA 203(b), Cash
Listing Terms Conventional, VA, FHA 203(b), Cash
Financing Conventional,VA,FHA 203(b),Cash
Special Listing Condition Standard
Pets Description Case by Case Basis
Read Less
Want to know what your home might be worth? Contact us for a FREE valuation!

Our team is ready to help you sell your home for the highest possible price ASAP

Bought with Jemimah E. Chuks • EXP Realty, LLC







