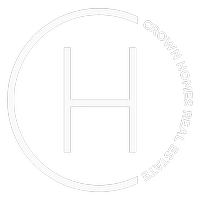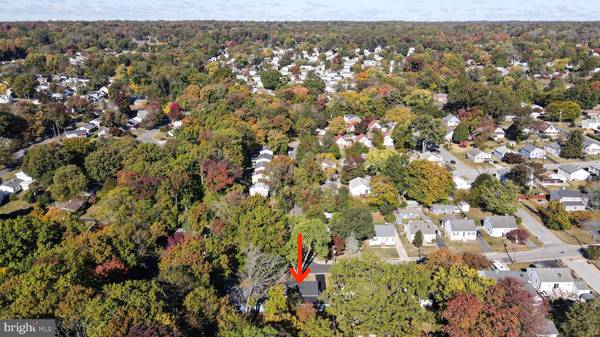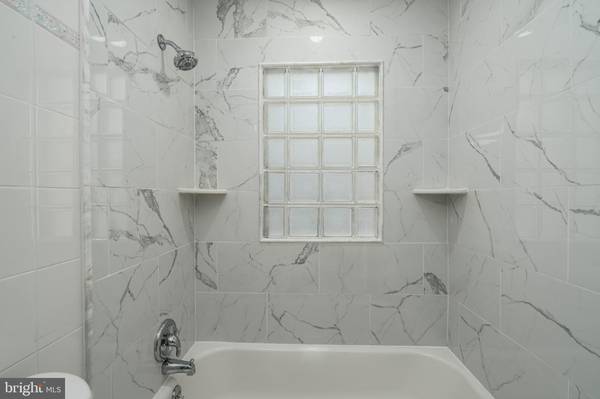
2300 LINCOLN AVE Claymont, DE 19703
3 Beds
1 Bath
1,050 SqFt
UPDATED:
11/03/2024 03:31 PM
Key Details
Property Type Single Family Home
Sub Type Detached
Listing Status Under Contract
Purchase Type For Sale
Square Footage 1,050 sqft
Price per Sqft $299
Subdivision Claymont Heights
MLS Listing ID DENC2070320
Style Cape Cod
Bedrooms 3
Full Baths 1
HOA Y/N N
Abv Grd Liv Area 1,050
Originating Board BRIGHT
Year Built 1947
Annual Tax Amount $1,702
Tax Year 2022
Lot Size 6,098 Sqft
Acres 0.14
Lot Dimensions 50.00 x 123.90
Property Description
Welcome to this fully remodeled 3-bedroom, 1-bath home, perfect for those seeking a blend of comfort, style, and convenience. Every detail has been updated, from the brand-new roof to the driveway, giving it a fresh and modern appeal. Step into the spacious living areas where natural light pours in, reflecting off the new flooring throughout. The open floor plan connects the fully renovated kitchen, featuring stainless steel appliances, white cabinetry, and a sleek tile backsplash. It’s designed for functionality and style, ideal for both everyday living and entertaining guests.
The bathroom has been tastefully remodeled , creating a clean and sophisticated space. The screened-in porch offers a perfect outdoor retreat, leading to a private fenced backyard that provides plenty of room for relaxation or hosting gatherings.
With its prime location, just minutes from major highways, shopping centers, and close proximity to the PA state line, this home is ideally situated for easy commuting while offering a quiet and peaceful residential feel. The full basement is ready for your finishing touches, offering extra storage or potential living space.
This home is a great opportunity for buyers looking for a move-in-ready property with all the upgrades already done for you. Don’t miss out on this gem—schedule your tour today!
Location
State DE
County New Castle
Area Brandywine (30901)
Zoning NC5
Rooms
Basement Full
Main Level Bedrooms 3
Interior
Hot Water Natural Gas
Heating Heat Pump - Gas BackUp
Cooling Central A/C
Fireplace N
Heat Source Natural Gas
Exterior
Waterfront N
Water Access N
Roof Type Asbestos Shingle
Accessibility None
Parking Type Driveway
Garage N
Building
Story 1
Foundation Concrete Perimeter
Sewer Public Sewer
Water Public
Architectural Style Cape Cod
Level or Stories 1
Additional Building Above Grade, Below Grade
New Construction N
Schools
School District Brandywine
Others
Senior Community No
Tax ID 06-095.00-481
Ownership Fee Simple
SqFt Source Assessor
Special Listing Condition Standard








